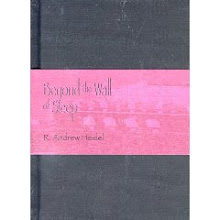
Behold the master plan for Way Station! Katie and Twain, both with architectural backgrounds were kind enough to put this together based on my chicken scratch design in exchange for a bottle of single malt whiskey.
I like the way they work. Let me break this down for you. To the left is the bar side. It is divided by a wall from the venue side where i have all of the beautiful furniture from Barette. The stage is that 1/4 circle near the top. Now the challenge is to see how close i can get the raw space as it is now to match this plan.




No comments:
Post a Comment